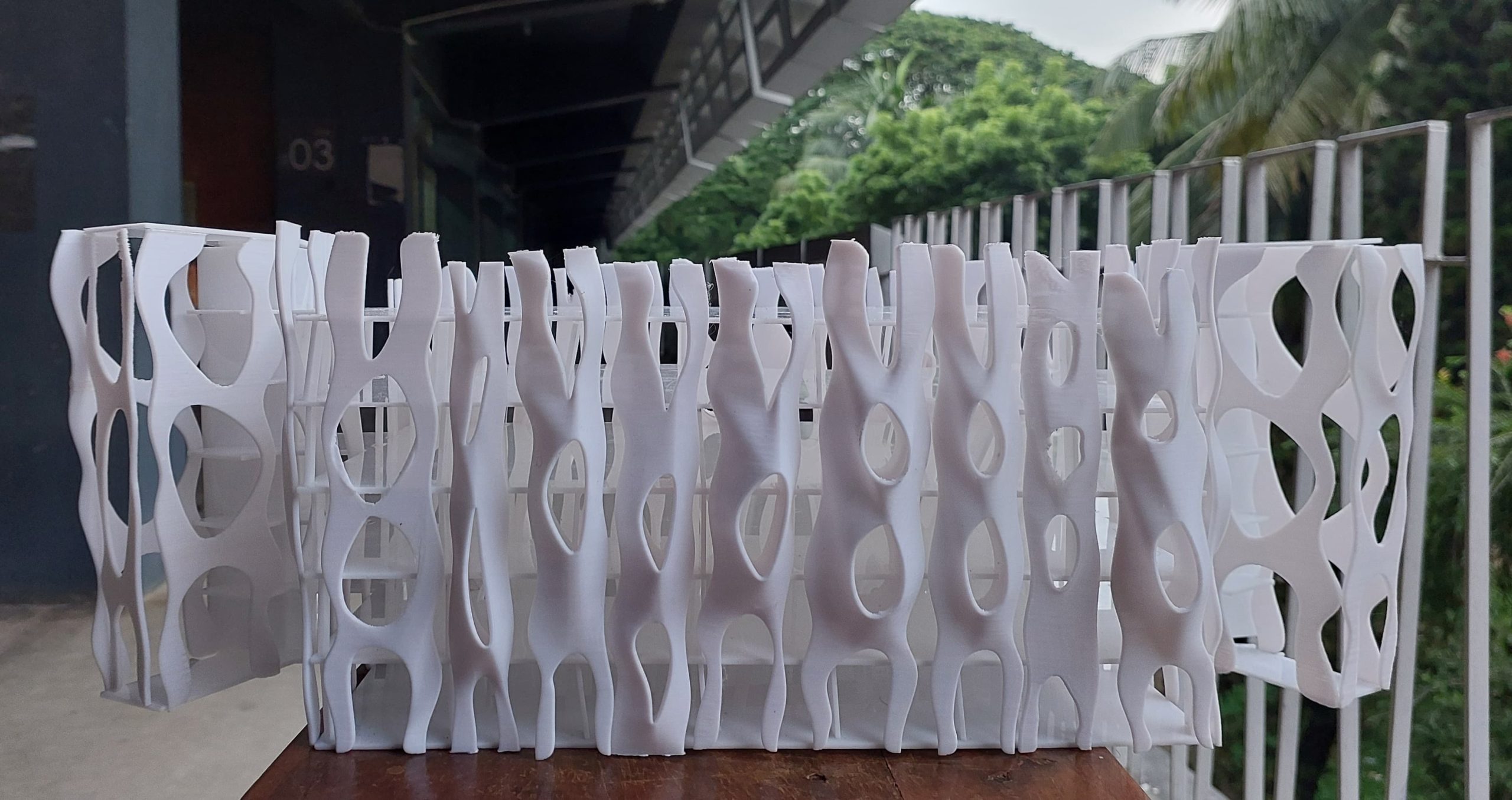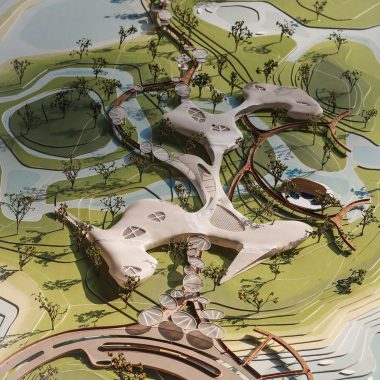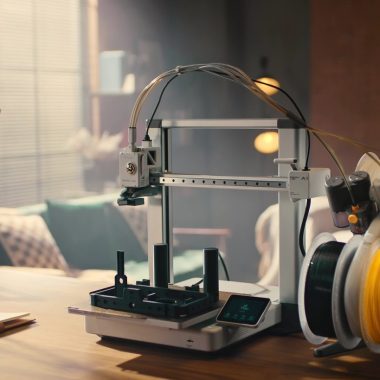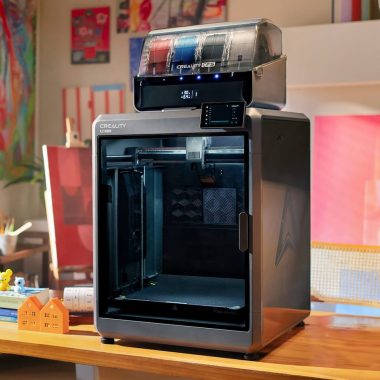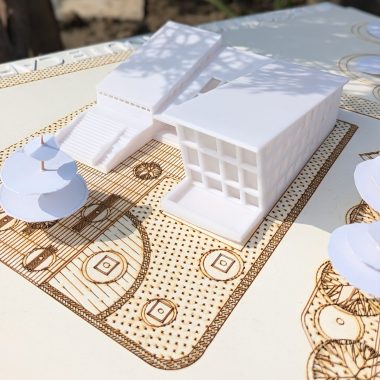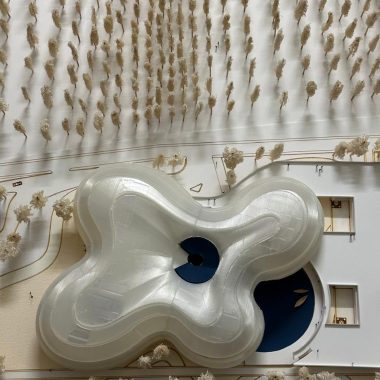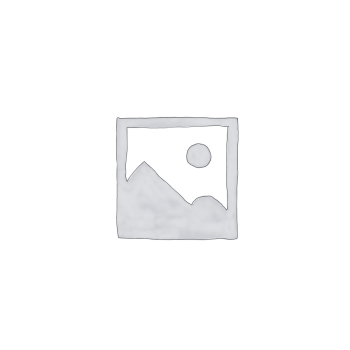Exploring Envelope: Parametric Thinking for Reflecting Knowledge – A Revolutionary Architectural Project
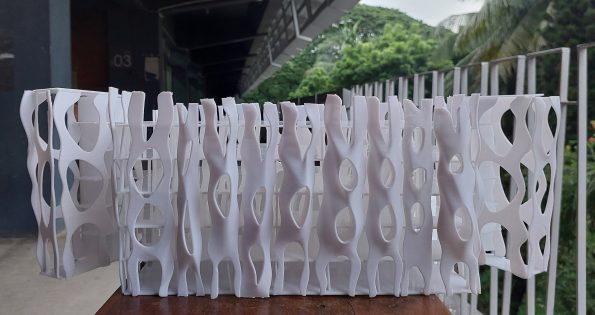
Project Overview: Merging Parametric Design with Real-World Precision
The project “Exploring Envelope: Parametric Thinking for Reflecting Knowledge” is a unique architectural endeavor that highlights the innovative application of parametric design principles. Designed by Mohammad Abdullah Bin Jafar, a talented architecture student at Bangladesh University of Engineering and Technology (BUET), this project represents a forward-thinking approach to capturing architectural intricacies. Created at a scale of 1:100, this model was brought to life with high-detail 3D printing, executed with precision by PrototypeBD, a leading 3D printing service provider in Bangladesh.
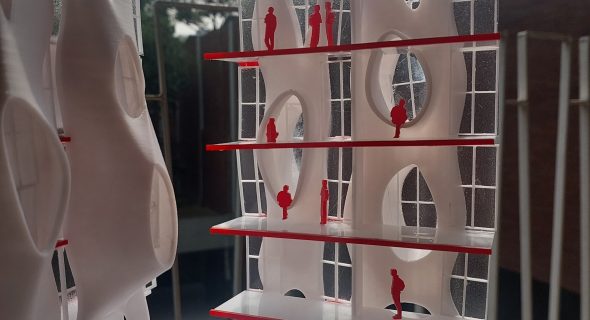
The Importance of Parametric Design in Architecture
Parametric design is transforming the architecture field. Unlike traditional approaches, where architects work with static shapes and forms, parametric design allows for dynamic, data-driven models that adjust in response to various inputs. This enables architects to produce forms and structures that evolve naturally with functional, aesthetic, and environmental factors.
With Exploring Envelope, parametric thinking is used to reflect layers of knowledge within the structure itself, symbolizing how architectural design can encapsulate complex concepts in real-time. This project does more than visualize; it allows observers to see how knowledge and design principles interact.

The Role of 3D Printing in Architecture
3D printing has transformed the architecture industry, offering new ways to design, visualize, and construct buildings with precision and efficiency. The technology allows architects to create highly detailed models, experiment with complex designs, and ultimately improve the quality and creativity of their work. Here’s how 3D printing is playing a crucial role in modern architecture:
Enhanced Visualization and Presentation
3D printing enables architects to produce realistic, tangible models of their designs, providing clients, stakeholders, and construction teams with an accurate visual representation of the final project. These models allow for better understanding of the design’s structure, aesthetics, and functionality. Unlike digital renderings, 3D-printed models are physical objects, enabling viewers to interact with them from multiple angles, which often improves feedback and decision-making processes.
Design Freedom and Complex Geometry
One of the greatest advantages of 3D printing in architecture is the freedom it provides in exploring complex geometries and intricate designs. Traditional building methods often limit architects to simple shapes due to construction constraints. However, 3D printing enables architects to experiment with innovative forms that would otherwise be difficult, expensive, or even impossible to achieve using traditional methods. This has opened the door to more creative and visually stunning structures.
Faster Prototyping and Iteration
Architects can rapidly prototype their designs using 3D printing, allowing them to test various ideas and make adjustments before committing to the final plan. This iterative approach enhances the development process, as architects can identify potential issues early on and refine their designs accordingly. Quick prototyping can also accelerate the overall project timeline, allowing architects to move from concept to finalized design much faster than conventional model-building techniques.
Innovation in Full-Scale Construction
3D printing is not limited to small models; it is also paving the way for full-scale construction. Some companies and architects are experimenting with printing entire building components or even complete structures using large-scale 3D printers. This method can significantly speed up construction time and reduce labor costs, especially in the development of emergency housing, low-income housing, or temporary shelters. Full-scale 3D printing could eventually redefine how buildings are constructed, allowing for more affordable and sustainable housing solutions.
Customization and Personalization
Architects can easily customize designs for individual clients using 3D printing. From facades to interior elements, 3D printing enables the creation of unique, tailored features that reflect a client’s personality or specific needs. This ability to personalize architectural elements adds a new dimension to the client experience and allows for more meaningful connections between the design and its occupants.
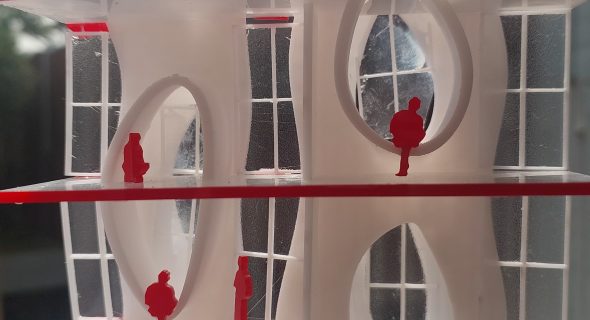
PrototypeBD’s Expertise in Architectural 3D Printing
PrototypeBD is a pioneer in the 3D printing industry in Bangladesh, especially known for handling complex architectural models with precision and quality. The company’s approach to 3D printing for architecture combines several core strengths:
Advanced Printing Technology: PrototypeBD uses high-end SLA and FDM printers that guarantee precision, ensuring each model meets industry standards for architectural accuracy. For a project as intricate as Exploring Envelope, their technology allowed the model to be printed with remarkable clarity.
Custom Solutions for Architectural Needs: PrototypeBD customizes its approach based on the project’s requirements, providing clients with models that are tailored in size, material, and durability. Whether the project involves a large-scale replica or a detailed parametric model, PrototypeBD adapts its techniques to match the specific demands of each client.
Comprehensive Material Selection: The choice of materials is critical in 3D printing, especially in architecture, where the model needs to look realistic and be structurally sound. PrototypeBD offers a range of materials, allowing architects to choose the best option to represent their designs.
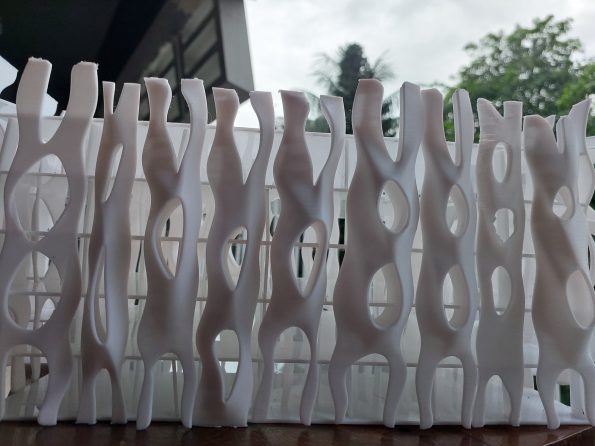
How PrototypeBD Executed the Exploring Envelope Project
To capture the full scope of Exploring Envelope, PrototypeBD employed precise 3D printing and CNC cutting techniques. These processes allowed the team to maintain high resolution in the print, ensuring that every part of the parametric design was visible and accurately represented.
PrototypeBD’s collaboration with the designer was meticulous. They worked closely with Mohammad Abdullah Bin Jafar to understand the unique characteristics of the parametric model, ensuring that every feature was preserved. From intricate patterns to structural shapes, PrototypeBD’s commitment to quality was evident in the final product.
Why 3D Printing is Essential for Modern Architecture
The architectural industry’s adoption of 3D printing is growing rapidly, as it provides a bridge between digital and physical models. Key advantages include:
Realistic Visualization: 3D printed models give a tangible representation of designs, making it easier to present and evaluate the project before construction. For architects and clients alike, this realistic visualization enhances understanding and feedback.
Sustainability: 3D printing minimizes waste, as only the necessary material is used. This contributes to sustainable practices within the industry, allowing architects to create environmentally friendly models.
Scalability: With 3D printing, architects can produce models of varying sizes, from miniature models to larger displays, based on project needs.
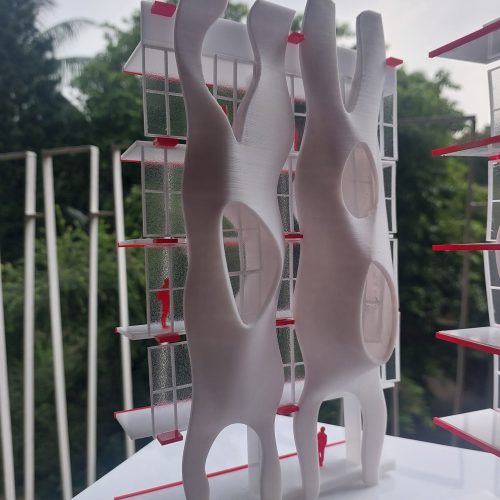
Future of 3D Printing in Architectural Design
As 3D printing technology advances, so does its potential within the architectural sector. The future of architectural 3D printing holds exciting possibilities, including the following:
Enhanced Material Options: With innovations in printing materials, architects will soon be able to experiment with sustainable and resilient options that replicate building materials more closely.
Automated Design-to-Production: The integration of AI with parametric design and 3D printing may allow for completely automated processes, turning digital models into printed structures without additional human intervention.
Larger Architectural Models: As 3D printers become more advanced, we may see larger architectural models or even entire building components being printed, reducing construction times significantly.
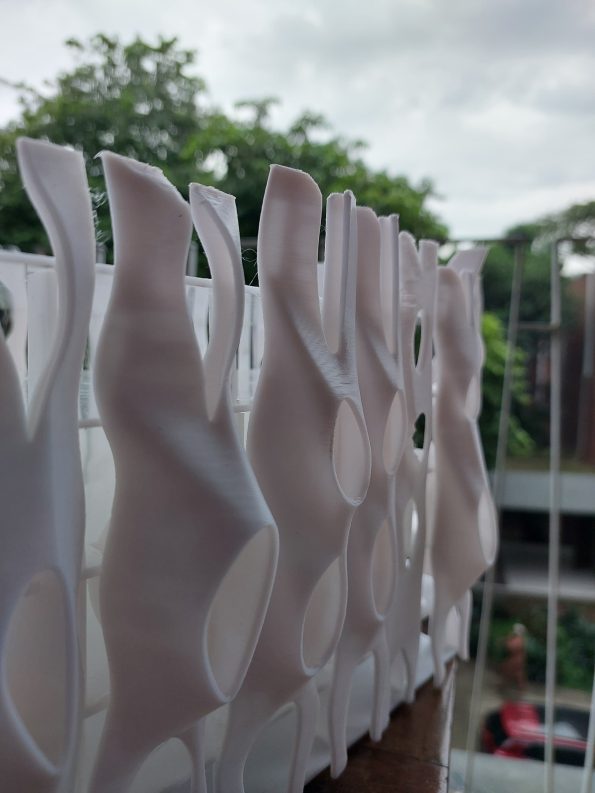
Conclusion: Why PrototypeBD Leads in Architectural 3D Printing
PrototypeBD has proven itself as a leader in architectural 3D printing in Bangladesh, merging innovation with expertise to produce high-quality models. From understanding the unique needs of parametric designs to delivering precision with every print, PrototypeBD offers a tailored, client-centric approach. The Exploring Envelope project stands as a testament to their ability to capture complex architectural concepts through the latest 3D printing technology.
For architects, students, and firms seeking a reliable partner in architectural model printing, PrototypeBD provides unparalleled service that blends technology with architectural vision.
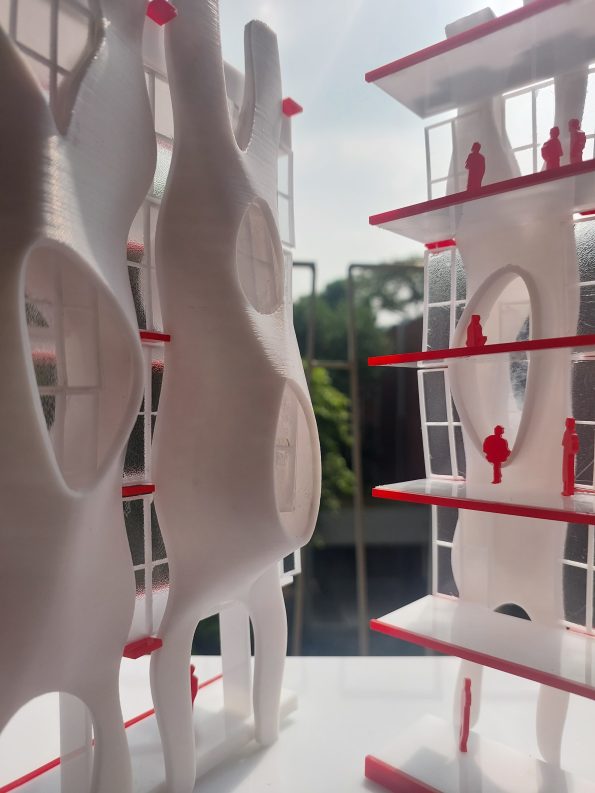
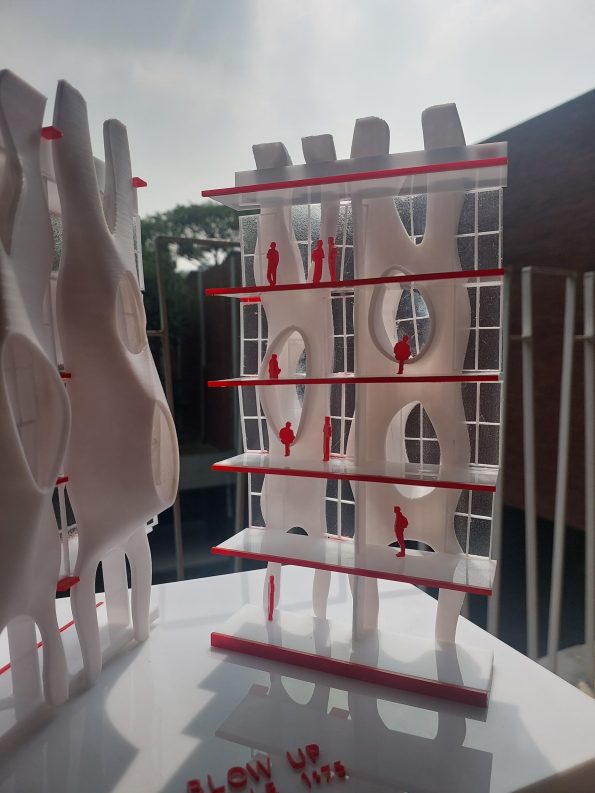

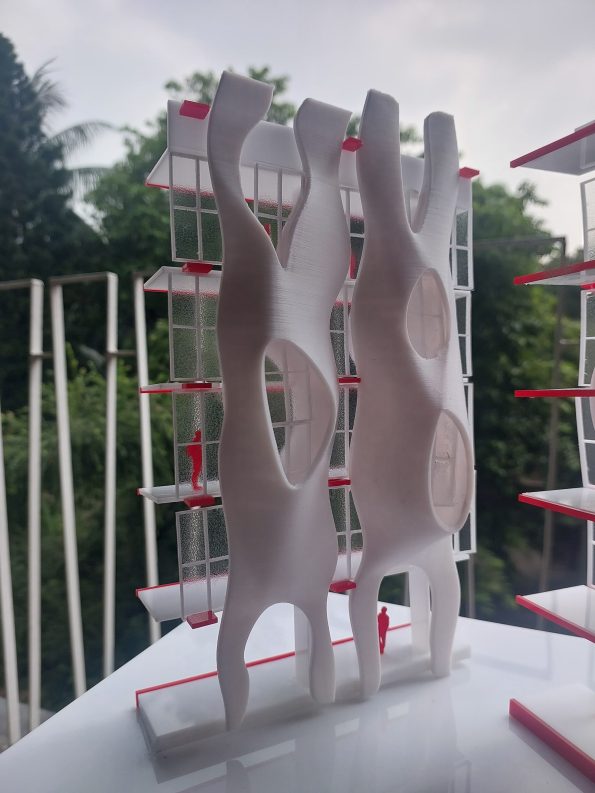
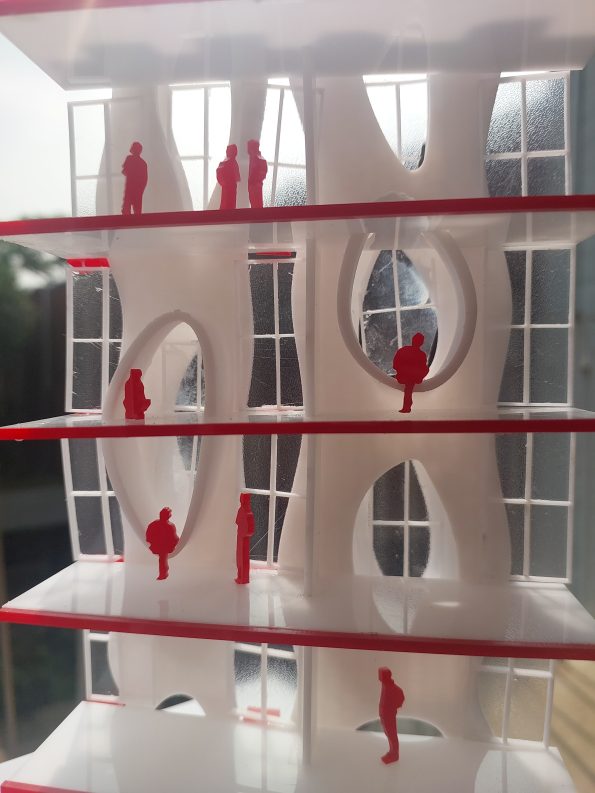
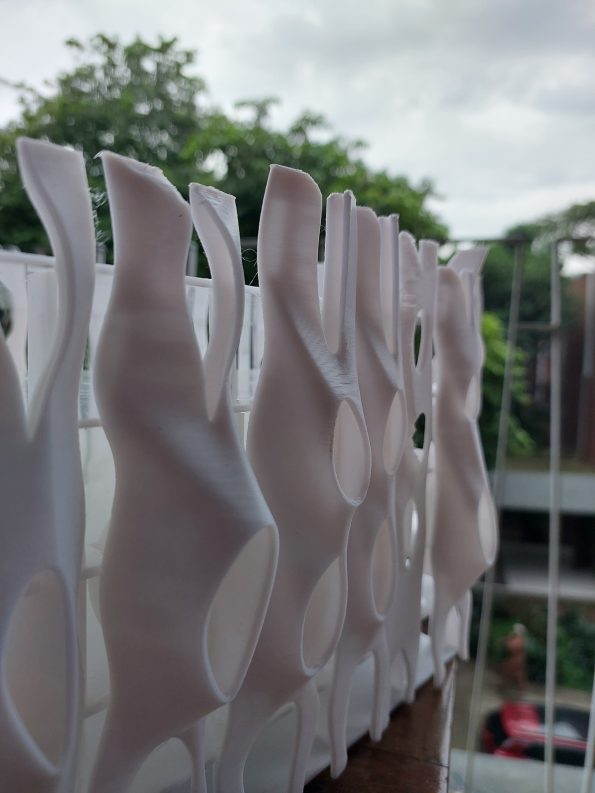
Keyword: 3D printing in architecture, architectural 3D printing, 3D printed architectural models, parametric design in architecture, sustainable 3D printing, 3D printing for architects, architectural visualization, construction technology, large-scale 3D printing, architectural model prototyping, precision in 3D printing, full-scale 3D construction, digital fabrication, eco-friendly 3D printing, customizable architectural models, building design models, complex geometry architecture, innovative architecture, 3D printed housing, rapid prototyping, cost-effective 3D printing, architecture industry trends, architectural model accuracy, architectural presentations, design freedom, CAD modeling, interior architecture 3D models, exterior architecture, architectural detail models, architecture technology, sustainable architecture, green building, architectural model customization, design iteration, material efficiency, reduced construction costs, architecture student projects, concept modeling, futuristic architecture, architectural visualization tools, 3D printing materials, digital-to-physical models, 3D printing techniques, architecture model-building, innovation in architecture, parametric model printing, complex structural design, visual representation architecture, sustainable materials, environmental footprint, emergency housing solutions, modern architecture design, 3D printing solutions, urban architecture, architecture model services, CAD software for architecture, 3D printed construction, client-specific designs, architectural representation, faster model production, model-making tools, scaled-down architecture models, customized model printing, eco-friendly materials, architecture and technology, 3D modeling, structural components, realistic design models, green design, recyclable 3D printing, construction automation, BIM in architecture, 3D printed interior design, enhanced collaboration, architecture and AI, automated design, innovative construction, prefabrication, housing development, architectural complexity, eco-friendly building, rapid model development, architecture visualization methods, architecture design process, detailed architecture, 3D printed structures, interactive architecture, architectural presentation, design prototypes, architectural scale models, digital architecture tools, architecture visualization trends, model accuracy, 3D printing industry, advanced architecture

